|
|
|
|
鬼王神社 社殿(東京都新宿区) |
|
|
|
|
|
|
|
|
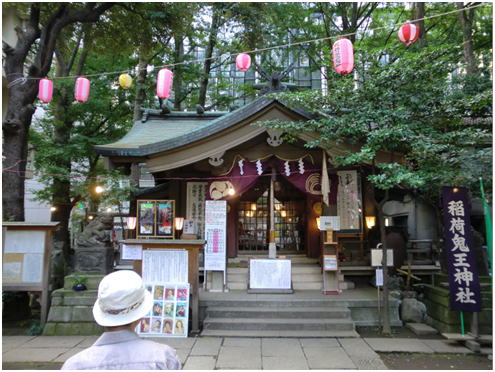 |
|
|
|
|
| |
昭和20年4月13日の空襲によって全焼し、昭和25年に区画整備で隣接地に遷座し、昭和30年に本殿(鉄筋コンクリート造)を復興したという。(下記の写真参照)
その後、昭和40年にこの拝殿及び幣殿を復興、昭和42年に社務所・宮司住居、そして昭和50年には恵比寿社が復興しているという。 |
|
| |
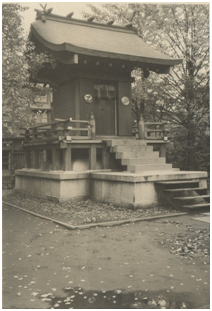 |
|
| |
この拝殿及び幣殿の建設前に撮影された本殿の写真/設計図では本殿部分は「既存」と表現されている
|
|
|
|
|
| |
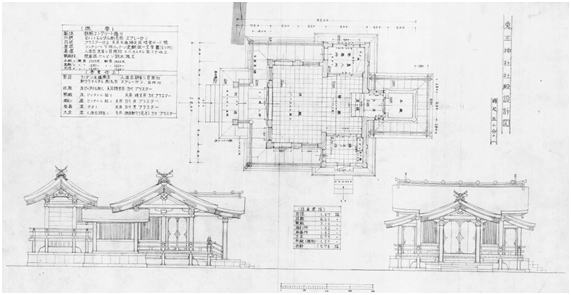 |
|
| |
平面及び立面図
|
|
|
|
|
| |
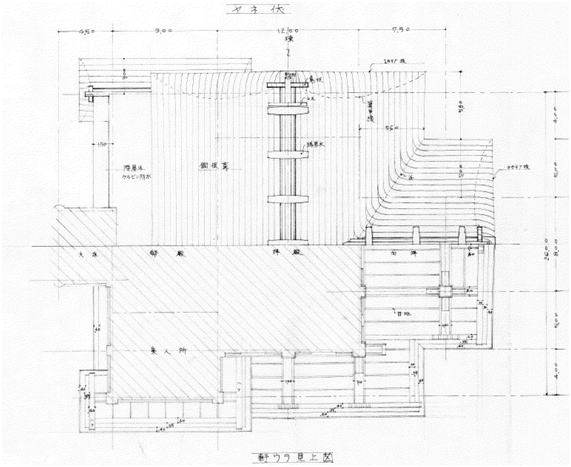 |
|
| |
屋根伏図及び軒裏見上げ図/垂木は省略され板軒形式となっている
|
|
|
|
|
| |
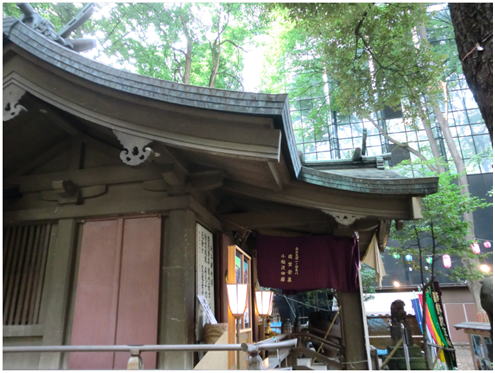 |
|
| |
向拝(ごはい)側面
|
|
|
|
|
| |
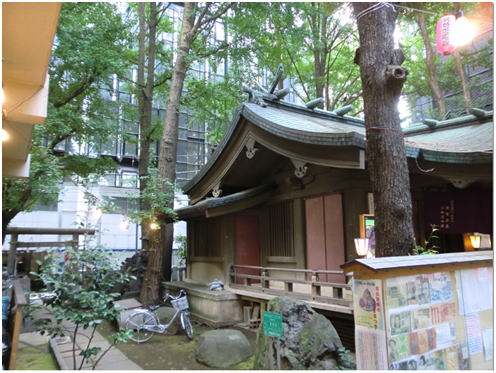 |
|
|
拝殿左側面
|
|
|
|
|
| |
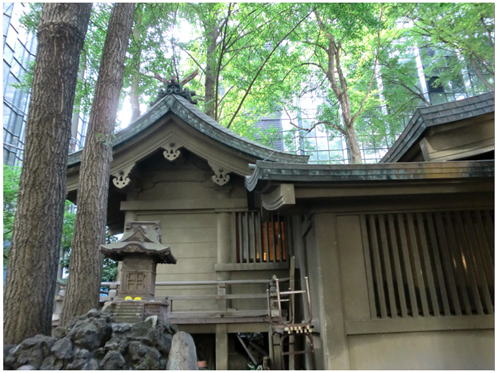 |
|
|
左手が本殿
|
|
|
|
|
|
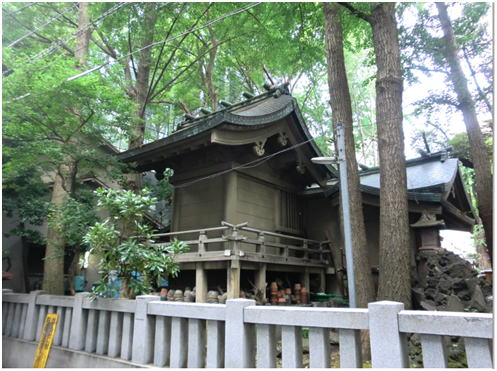 |
|
| |
本殿後方から拝殿方向を見る
|
|
|
|
|
| |
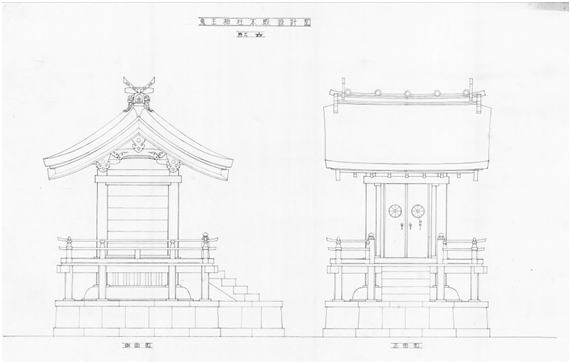 |
|
|
本殿立面図
|
|
|
|
|
|
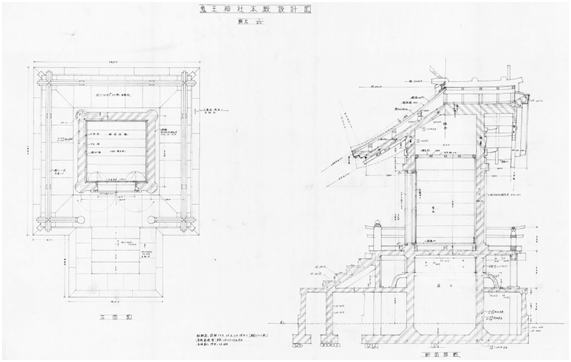 |
|
|
本殿平面図及び断面図
|
|
|
|
|
|
この本殿の設計は、本殿が大分以前の昭和30年に建てられていること、屋根が木下地であること、垂木が付けられていること、懸魚のデザインが拝殿のそれと若干違っていることなどから他者によるものと思われる。 |
|
|
|
|
|
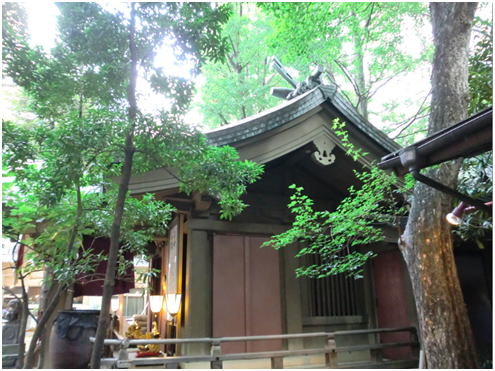 |
|
|
拝殿右側面
|
|
|
|
|
|
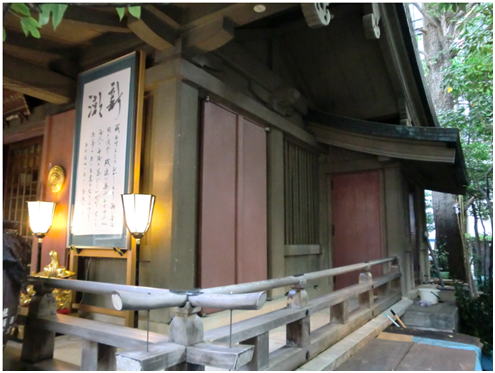 |
|
|
同上
|
|
|
|
|
|
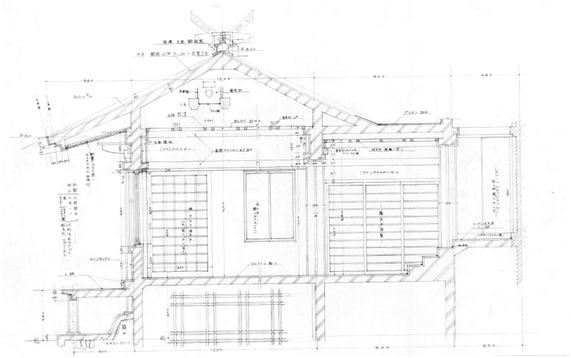 |
|
|
拝殿・幣殿断面図 |
|
|
|
|
|
仕様書では柱、桁、長押、破風、斗栱、壁、軒廻り等はモルタル塗り刷毛引き(スプレーガン吹き)とある。 |
|
|
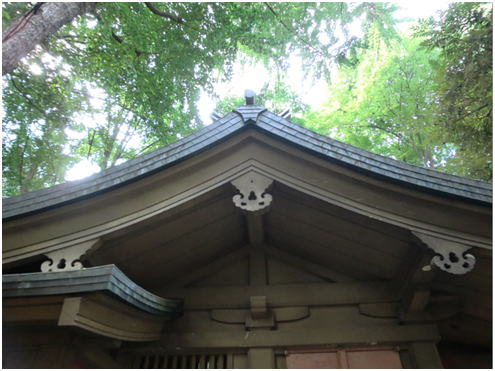 |
|
|
拝殿側面屋根
|
|
|
|
|
|
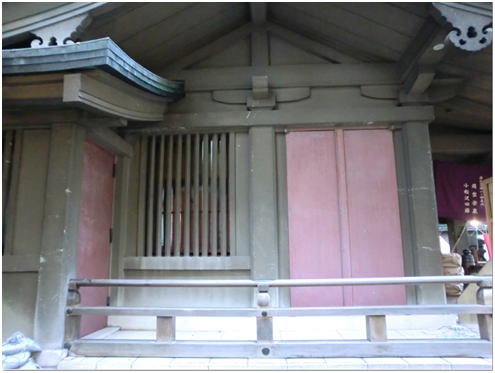 |
|
|
拝殿側面壁面
|
|
|
|
|
|
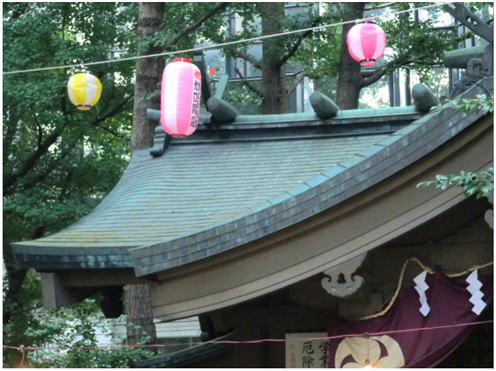 |
|
|
拝殿銅板屋根
|
|
|
|
|
|
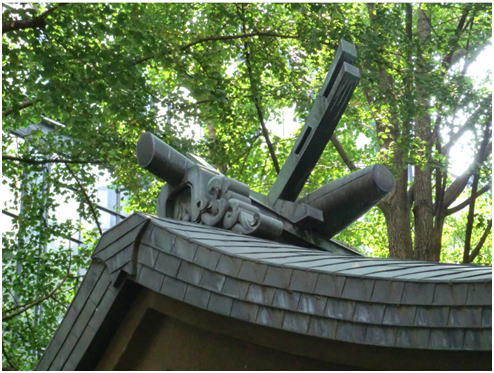 |
|
|
拝殿屋根鬼板・千木・鰹木
|
|
|
|
|
| |
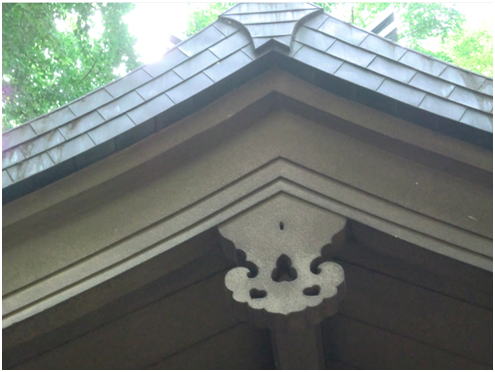 |
|
| |
拝殿屋根拝懸魚
|
|
|
|
|
| |
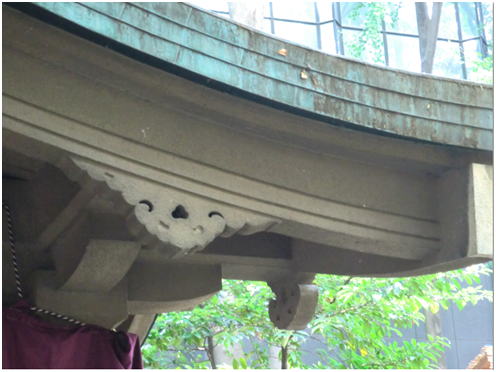 |
|
| |
拝殿降懸魚
|
|
|
|
|
| |
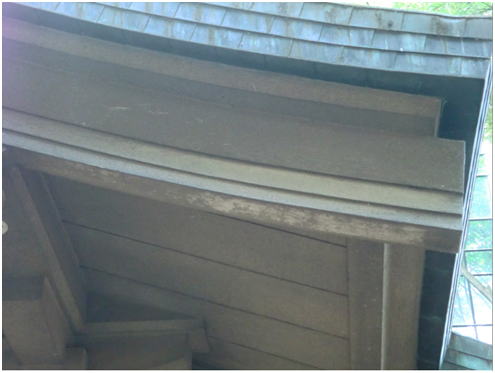 |
|
| |
拝殿軒裏板軒
|
|
|
|
|
| |
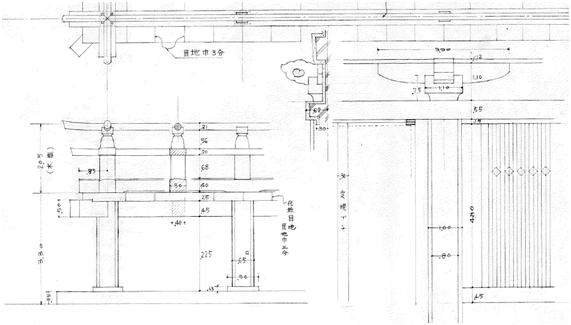 |
|
| |
浜縁、高欄、連子格子、斗栱詳細図
|
|
|
|
|
| |
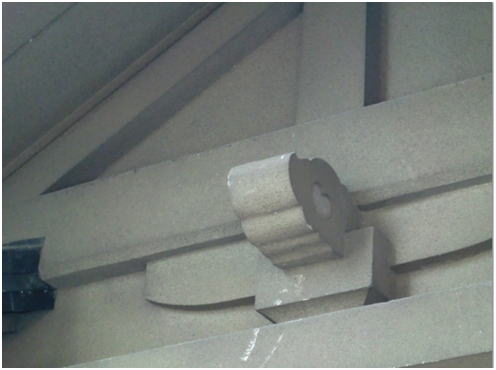 |
|
| |
斗栱
|
|
|
|
|
| |
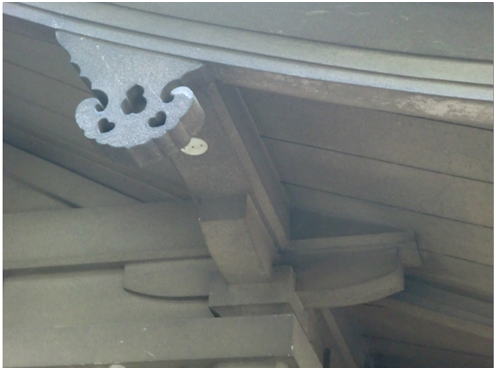 |
|
| |
斗栱
|
|
|
|
|
| |
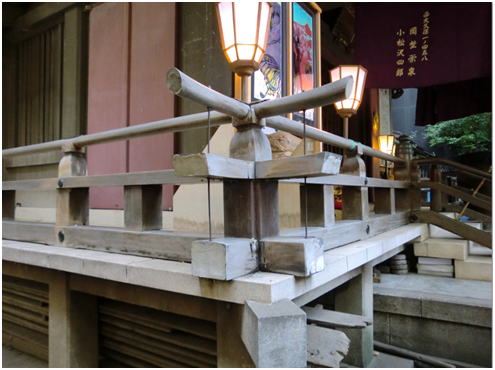 |
|
| |
浜縁、高欄
|
|
| |
|
|
| 年月 |
西歴 |
工事名 |
所在地 |
工事期間 |
助手 |
構造設計 |
施工 |
構造種別 |
| 昭和37.03 |
1964 |
鬼王神社 社殿 |
東京都新宿区 |
昭和39.03~40.07 |
松浦弘二 意匠設計共 |
業者 |
竹田工業 |
RC造 |
|
|
|
|
| |
より大きな地図で 大岡實建築研究所 建築作品マップ を表示 |
|
|
|
|
| |
さて、ここに拝殿・幣殿の完成当時の写真が残っている。 |
|
| |
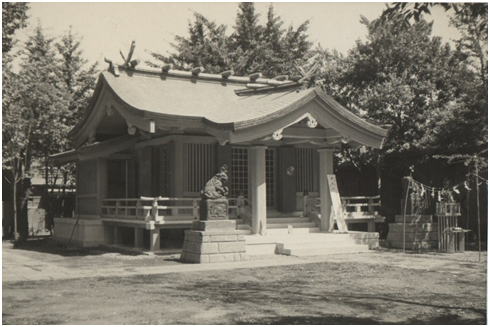 |
|
|
|
|