|
|
|
|
深沢神社社殿(東京都世田谷区) |
|
|
|
|
|
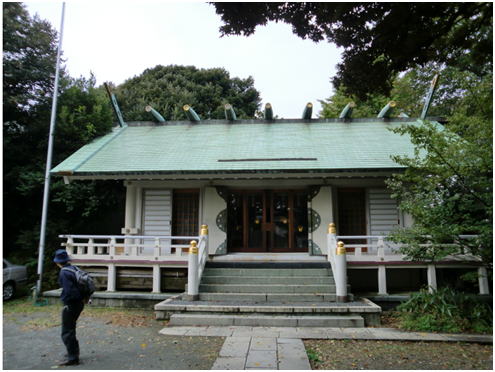 |
|
|
伊豆の三島神社の分社として斎祀され、大正4年近隣の7社を合祀し深沢神社となったという神明造の社殿である。
現深沢神社宮司のお話によると、大岡實の実家が深沢にあり、父親の大岡顯三が深沢神社の総代であったことの縁により老朽化した旧社殿(木造/神明造)の改築の設計が依頼されたという。なお、大岡實建築研究所の神社作品の中で、伊勢神宮に代表される神明造で実現した社殿はこの深沢神社と2年前の昭和38年に竣工した稲毛神社の2件のみである。 |
|
|
|
|
|
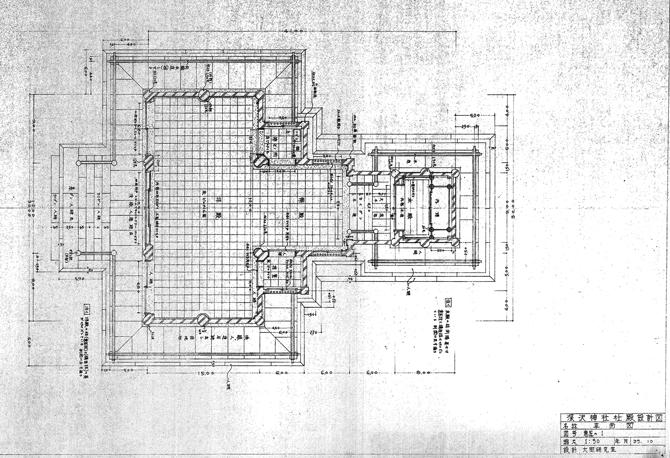 |
|
|
平面図/左手から拝殿、幣殿、本殿と繋がる
|
|
|
|
|
|
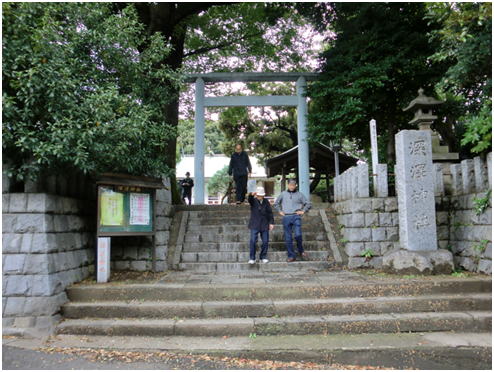 |
|
|
この正面奥が社殿
|
|
|
|
|
|
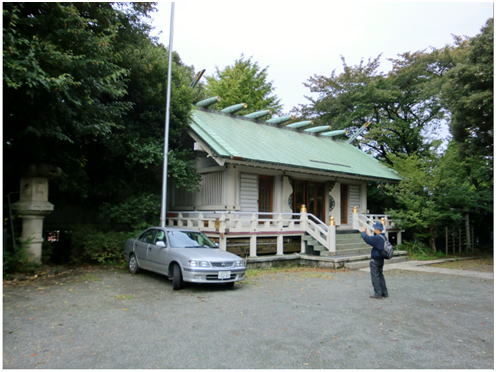 |
|
|
鰹木は7ヶ所である
|
|
|
|
|
|
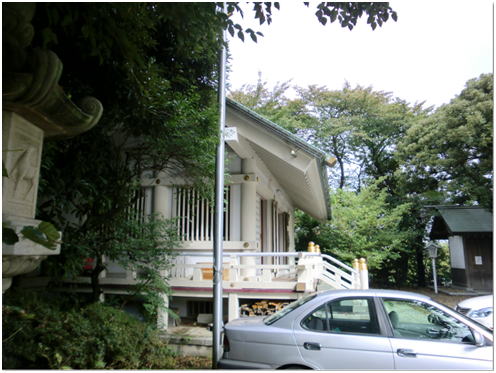 |
|
|
拝殿側面
|
|
|
|
|
|
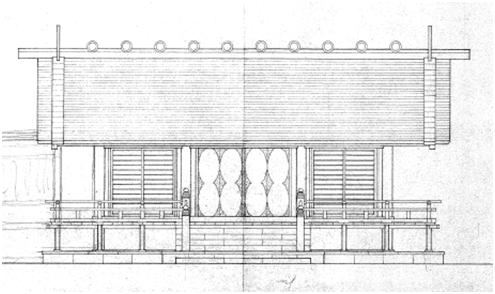 |
|
|
拝殿正面立面図/鰹木が10ヶ所であるが実際には7ヶ所となっている
|
|
|
|
|
|
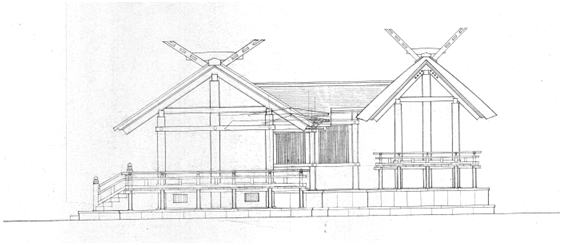 |
|
|
側面立面図
|
|
|
|
|
|
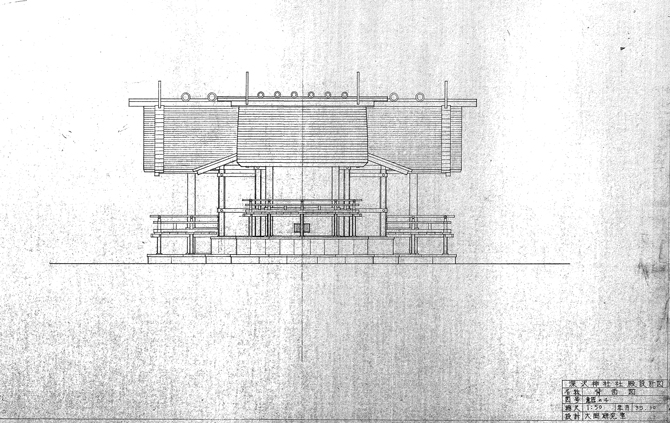 |
|
|
背面立面図
|
|
|
|
|
|
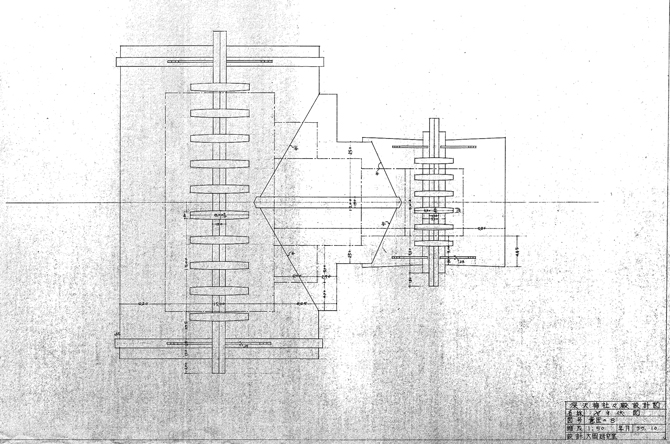 |
|
|
屋根伏図
|
|
|
|
|
|
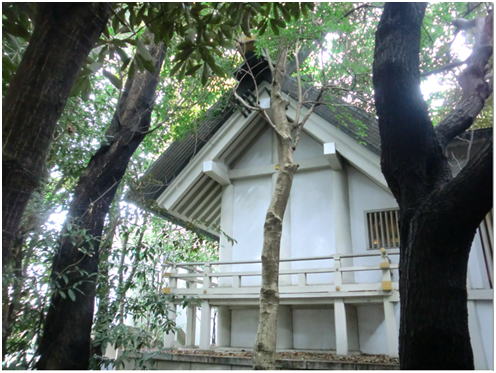 |
|
|
本殿側面
|
|
|
|
|
|
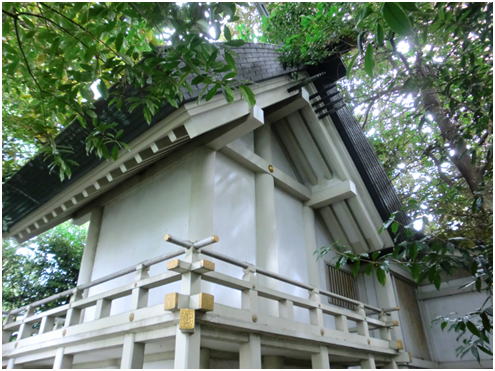 |
|
|
本殿
|
|
|
|
|
|
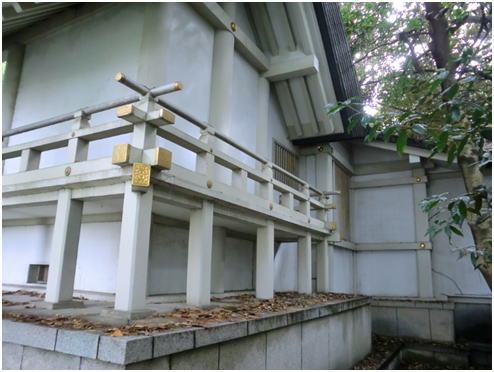 |
|
|
同上
|
|
|
|
|
|
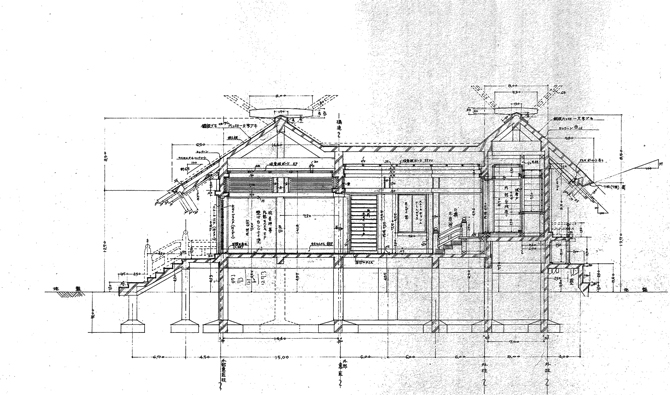 |
|
|
断面図/左手から拝殿、幣殿、本殿と繋がる
|
|
|
|
|
|
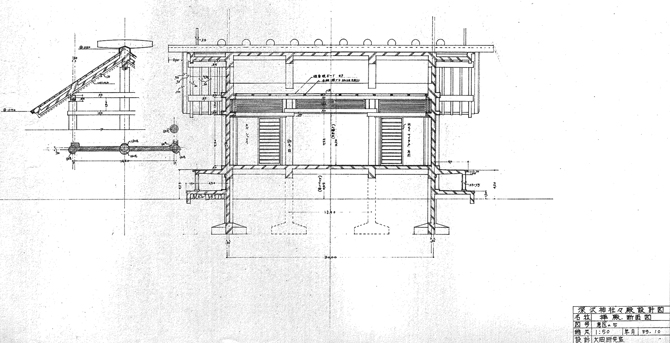 |
|
|
拝殿断面図
|
|
|
|
|
|
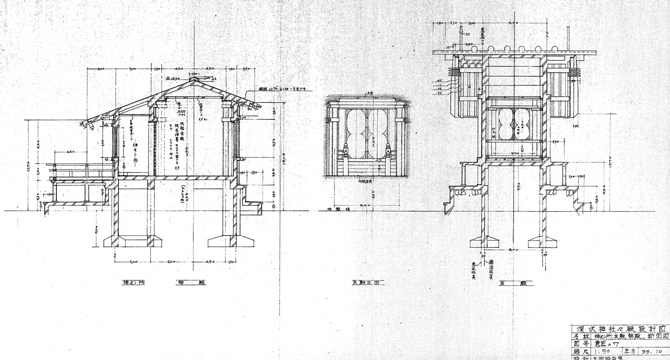 |
|
|
本殿、幣殿断面図
|
|
|
|
|
| 年月 |
西歴 |
工事名 |
所在地 |
工事期間 |
助手 |
構造設計 |
施工 |
構造種別 |
| 昭和40.12 |
1965 |
深沢神社 社殿 |
東京都世田谷区 |
昭和40.12 |
松浦弘二 |
志野建設 |
志野建設 |
RC造 |
|
|
|
|
|
より大きな地図で 大岡實建築研究所 建築作品マップ を表示 |
|
|
|
|
|
ここに当時の写真が残っている。 |
|
|
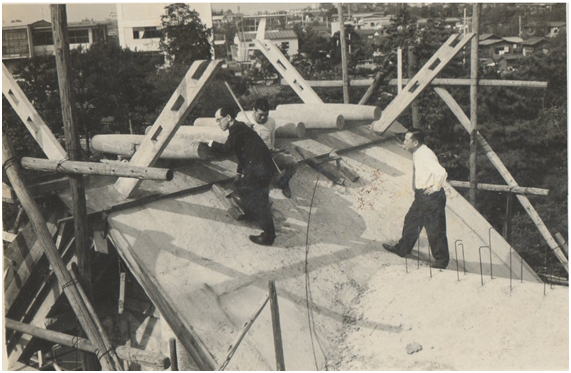 |
|
|
現地確認をする松浦弘二(左)
|
|
|
|
|
|
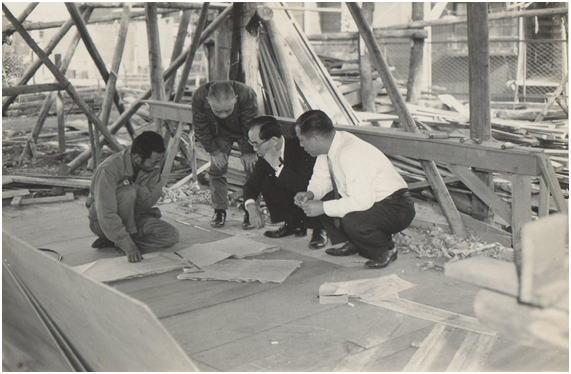 |
|
|
右から二人目が松浦弘二
|
|
|
|
|
|
さて、深沢神社では社務所も設計している。 |
|
|
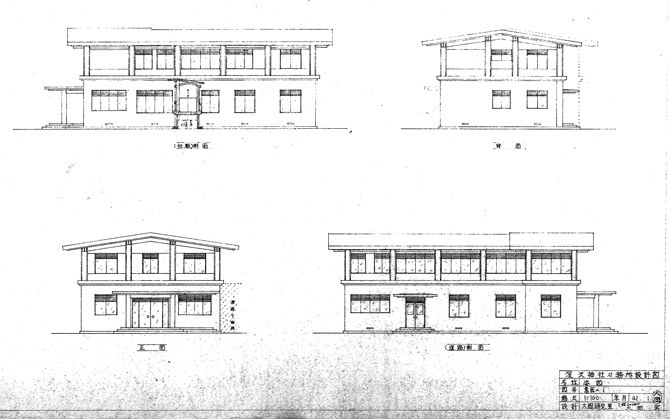 |
|
|
立面図/二階建て
|
|
|
|
|
|
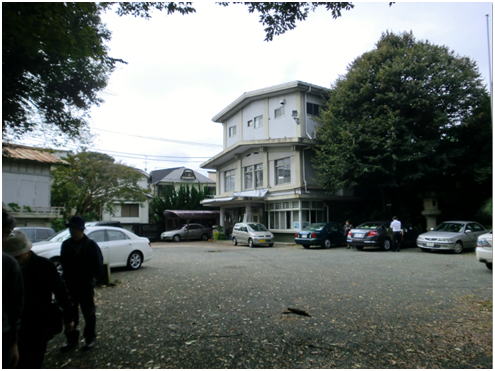 |
|
|
正面が社務所であるが三階建てとなっている。(現深沢神社宮司のお話によると当初は設計図通り二階建てで竣工したが、元々将来三階建てにするように計画されており、増築工事については大岡實建築研究所は関与していないとのことであった) |
|
|
|
|